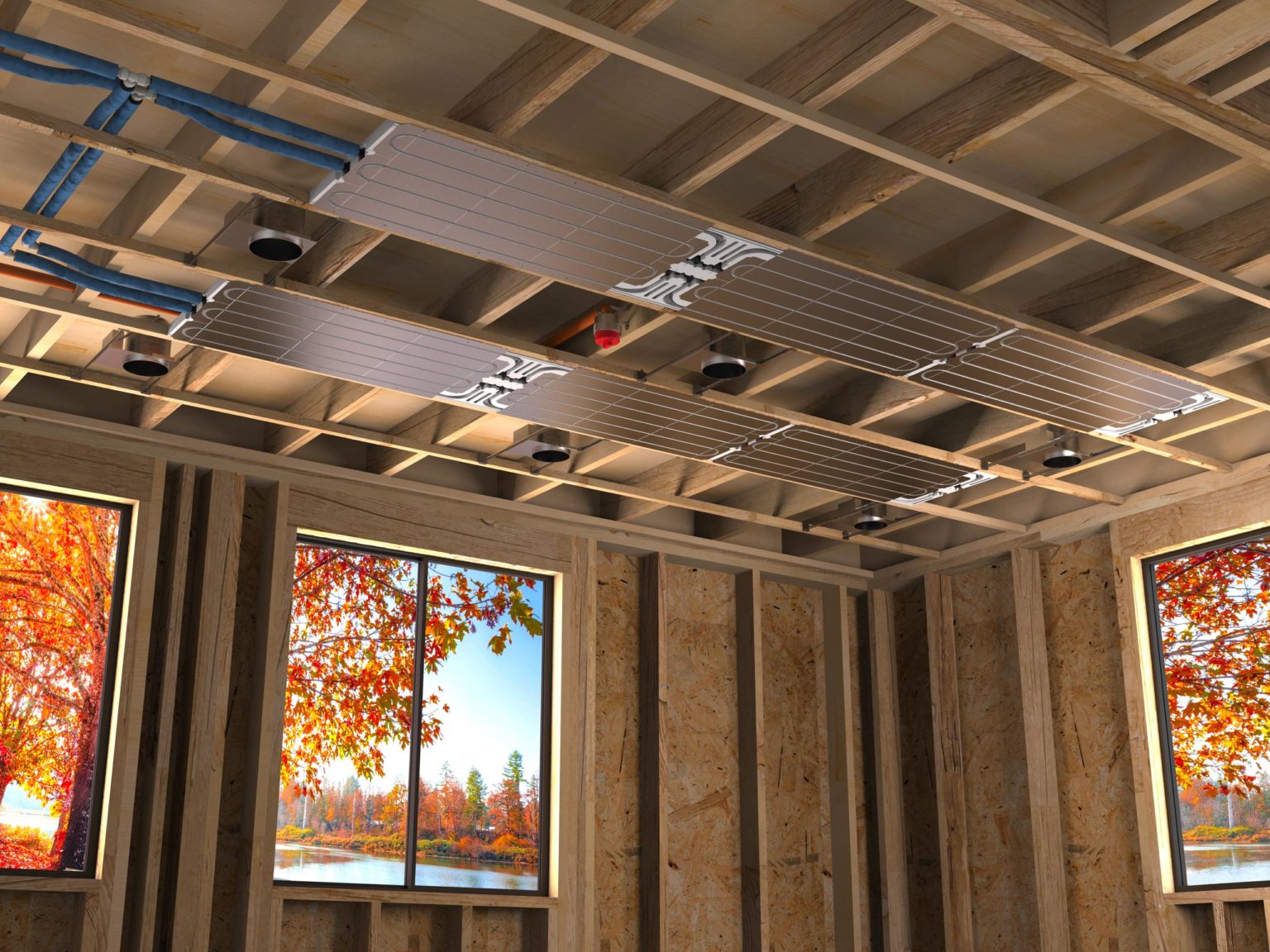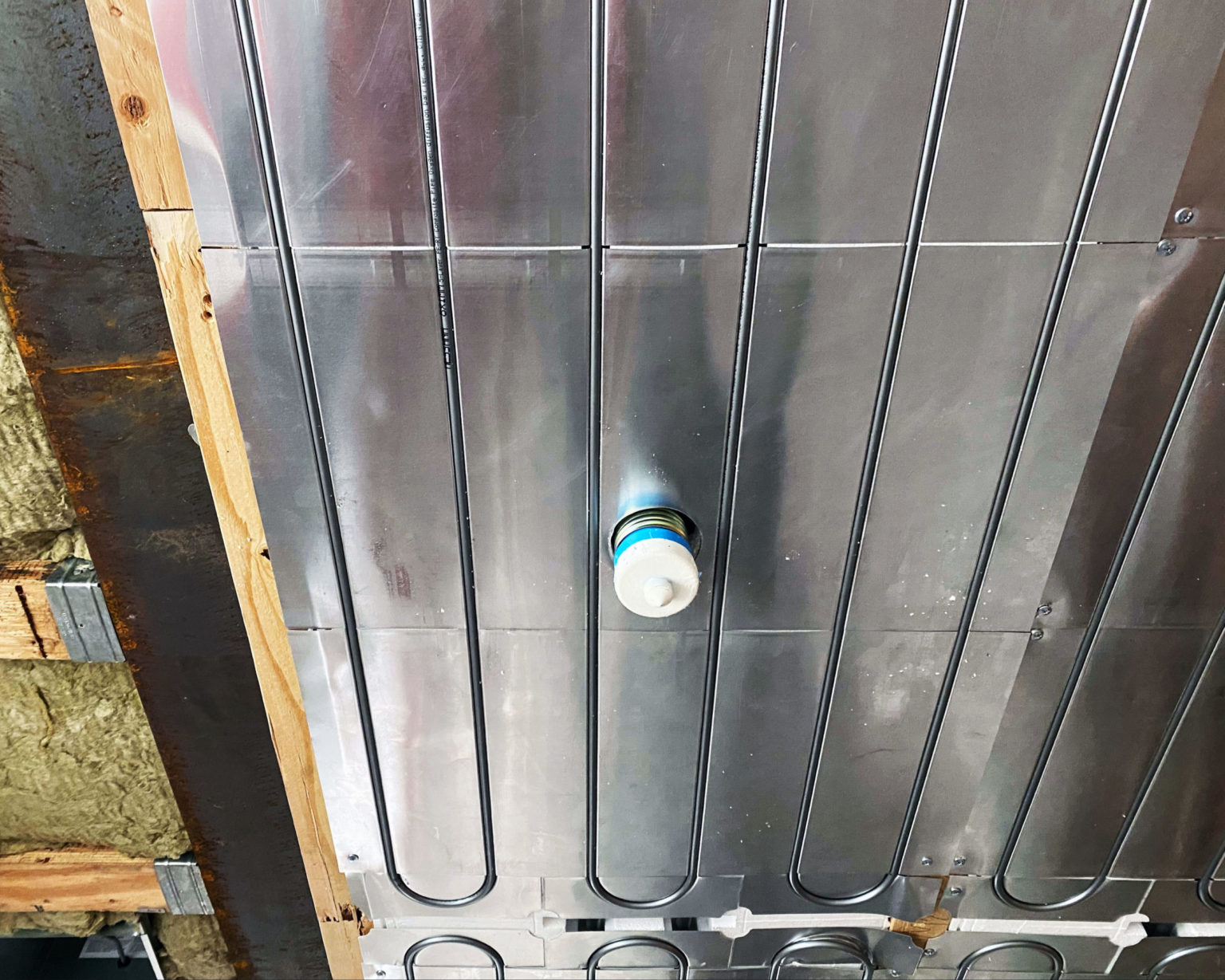A Ray Magic radiant ceiling system is typically designed with coverage of about 60-70% of the total ceiling area. The remaining area can be used for accommodating these additional fixtures.
How to accommodate ceiling fixtures

Cut-outs

Typically we work around lighting, speakers, and sprinkler systems as much as possible during our panel layout designs. But when this isn’t possible, installers may place ceiling fixtures within our panels, in between the hydronic piping.
These cut-outs can range in sizes from 2.5″ to a maximum of 4″, depending on the position of the cut-out on the panel:

In the event that you need to make a cut-out through a RAY MAGIC® panel that is completely installed, to retrofit outlets, speakers, lighting fixtures, or similar items, proceed with caution to avoid cutting the radiant piping hidden behind the drywall.
Use an infrared camera to clearly view the piping serpentine. The cut-out area should be clear of the piping serpentine.
Do you have RFP (Reflective Ceiling Plans)?
If you have reflective ceiling plans and would like assistance with your radiant ceiling design, we are here to help.
Please provide us with the necessary details for a free estimate.